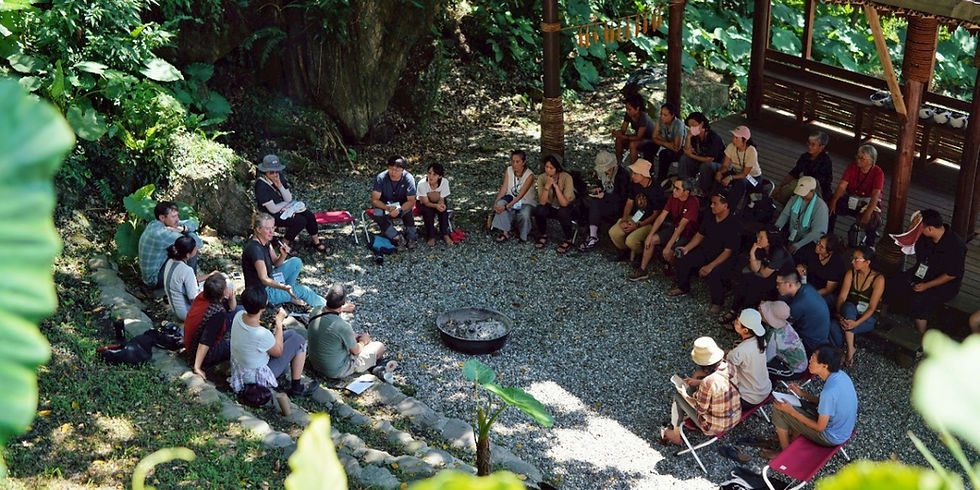Green Architecture program at the Junyi School of Innovation
- ACFI

- Jan 13, 2021
- 3 min read

The focus of the Junyi School of Innovation senior high Green Architecture program is the study of the surrounding Huatung environment, aesthetics in architecture as well as developing an appreciation for nature and coexisting with it. The program shares the same vision as the Sustainable Architecture and Design program at St. Joseph Technical Senior High School, one of The Alliance Cultural Foundation’s (ACF) earlier projects developed in 2013, which was created under ACF and Junyi Chair Stanley Yen’s vision to progress Huatung’s architectural aesthetics by integrating elements of the local Huatung culture through education.

The Junyi campus was designed with the green architecture approach. It believes in the importance of immersing students in an environment that is concurrent to its teachings. Topics covered in the program include three-dimensional composition, graphic design, environmental architecture, and community construction to name a few. Students are encouraged to make mistakes, to find their own solutions through trial and error, and to seek perspectives from peers.

Stage Design: Little Shop of Horrors
Junyi’s 2020 production of the Little Shop of Horrors involved the participation of its senior high innovative studies programs – Green Architecture, Contemporary Art, and International Hospitality and Tourism. Students of the Green Architecture program were tasked to design the stage of the production. It was the first-ever collaboration between students of different innovative studies programs. With guidance from the drama teacher, and taking inspiration from different productions of the musical, students of the Green Architecture program presented their idea to teachers through a 3D model.

Through constructive feedback from students of the Contemporary Art program they learned the importance of respecting and adjusting their work to fit to the appropriate needs of the production and its performers. They learned to put themselves in the shoes of others for the success of the production. In the planning process, Green Architecture teacher Chen Pei-chun gave students the space to make mistakes, experience the frustration, and overcome their challenges for true learning.

Stage Design: Art Festival
With the success of the Little Shop of Horrors stage design, students of the Green Architecture program were assigned to build the stage for Junyi’s annual Art Festival which due to Covid-19 took place outdoors for the first time. Inspired by Chair Yen’s vision of designs that blend into the natural environment, students created a unique wooden stage that reflected interlocking discs which represented the vitality of nature.
Due to the heavy rainfall on the week of the festival the stage was deemed unsafe; although disappointed, the process was the core takeaway from the project.

Canopy Design: School Campus
Students of the Green Architecture program are encouraged to identify areas for improvement on campus. The 11th grade class recognized the need for canopies above Junyi’s outdoor hand washing stations. When designing the canopies, students not only considered its aesthetics, but the aeration and lighting. From the planning, designing to the proposing of the project, it was a fruitful learning experience for all students.

The objective of the Green Architecture program is to not only deliver the theories of green and sustainability in architecture, but to have students experience their learnings practically, to work as a team, as well as nurture their logic thinking. Having hands-on learning is a principal aspect of Junyi’s innovative studies programs.

The Sustainable Architecture and Design program at St. Joseph Technical Senior High School was developed in 2013 by ACF volunteer Norman Yang, retired Director of M. Moser Associates Ltd. (Taiwan Branch) and lead architect of the Taipei 101 who has over 40-years of experience in the field.







Comments